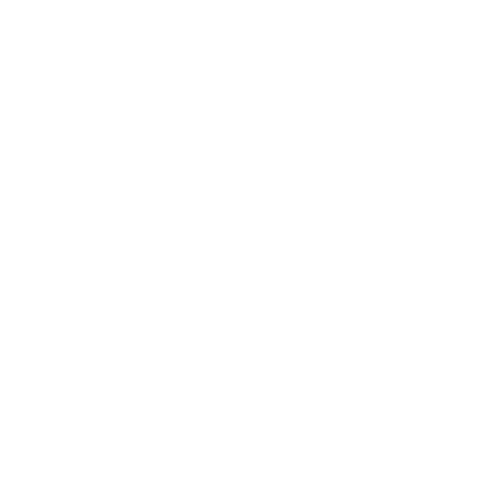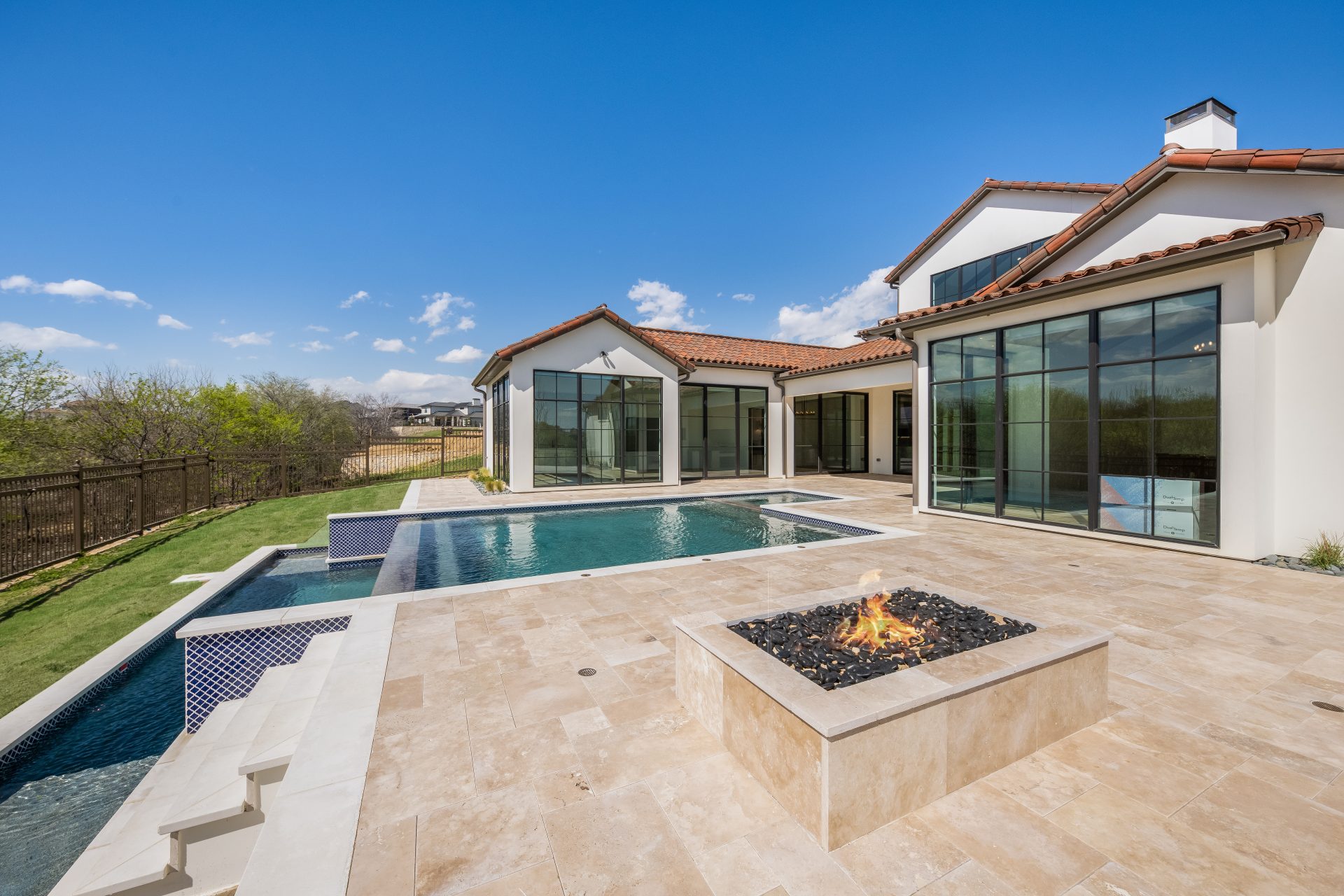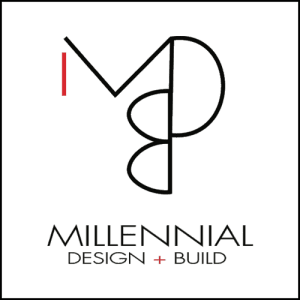Our Luxury Home Building Process
Contemporary Home Builders
Building a custom home is, quite literally, making a dream come true. Nothing is pre-planned, pre-selected or pre-designed. The benefit of our modern contemporary homes is that you get to design and select nearly every single element. Completion of a TRUE custom home requires significant advanced planning, property evaluation and active involvement on your part. Our luxury home building process consists of many steps, each of which happen in a well-planned sequence. Everyone’s experience will be unique and some steps will take longer than others.
Luxury Home Builders
We’ve divided our custom home building process into six phases based on milestones that happen along the way:
- Luxury Home Builders
- Property Evaluators
- 3D House Rendering
- Interior Design
- Approvals & Construction
- Move-in
Many of the steps will happen simultaneously or possibly in a different order than what we’ve listed, but they are all important parts of the journey. By familiarizing yourself with the overall process, you can be better prepared for what happens along the way.

Meet The Team
Most clients who come to us have already decided they are ready to build a custom home. They have ideas and concepts in mind that they are ready to turn into reality. At our first meeting we really want to get to know you and your family. Also for you to get to know us! We feel the best relationships are built on trust and to have trust we like to take the time in nourishing our relationship with you. We understand it doesn’t just happen within a few hours. So we will also utilize this time to review our overall process and to discuss your ideas, wish list, timeline and budget for the project.
During this phase we recommend getting in touch with your accountant/lender to ensure you’re one step ahead. We have a few trusted lenders we can recommend for a construction loan and to better understand the process and what to expect.

The Lot – Property Evaluator
You may already have your lot picked out or you may be considering a few options. There are many elements to consider when looking at land and the overall impact it could have for your custom home. Having a professional property evaluator walk the land with you is invaluable. During the lot evaluation we will:
- Create an idea of what to expect in lot preparation costs
- Identify any potential “red flags”
- Discuss HOA by-laws and city requirements
- Discuss septic and well impact (where applicable)
Schedule your lot assessment or begin your lot search CONTACT US
A lot survey and geotechnical report can be very helpful in this phase but are not required.

Meeting The Creator
If you don’t already have existing architectural plans, we work with a handful of creative architects and will set up an introduction for you. The wish list gathered in that first meeting will be presented to the architect for review. When sitting down with your creator we will further discuss your aspirations, goals and desires. Wear your creative hat, we want to hear your unique ideas! Bringing inspirational photos to this meeting is very beneficial.
The architect will create a rough sketch and design concept. After about two weeks there will be a plan reveal, where you will see your initial custom home design. We will take the time to talk thorough the floor plan and make redline changes. After the changes have been made we repeat this process until your plans are finalized. This phase can take two month or four months. We highly recommend not rushing this phase, as it is where all your dreams will start to come true.
The lot survey is crucial in this phase in order for the architect to properly fit your unique design specific to your lot. The survey identifies boundaries, easements, utility lines and setbacks.
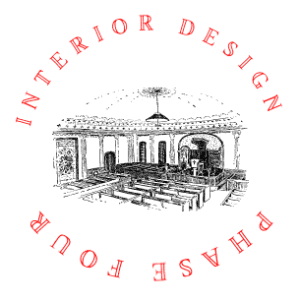
Interior Design & Finalizing Budget
Most consider this to be the most fun part of the process! You will work with an interior designer creating vision boards and going to various showrooms to select materials like; flooring, tile, slab, lighting, hardware, cabinets, appliances, etc… Once selections have been made there will be a final design meeting to review all of your selections.
While a preliminary price per foot is discussed in our initial meeting, we understand things might change. Especially after seeing all of the luxurious options in person! After finalizing your floor plan, engineering and picking out interior selections we will be able to provide you with the detailed cost of construction.
Knowing your budget upfront is important for us to know to ensure we can keep you within your budget while making selections.
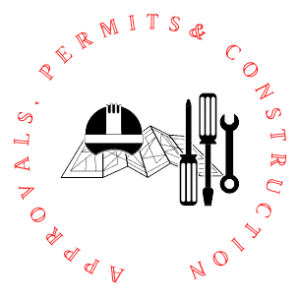
Approvals | Permits | Begin Construction
Plans have been finalized with the architect and we have all of the CAD files. We will send plans to HOA for approval along with completing all permit applications and make submissions to municipality for all building and mechanical permits that are required. An allowance is included in this estimate for these fees. Once we have all the approvals and permits a final meeting with our team will take place to review the timeline and what to expect during construction. The construction phase is an exciting time, when you get to watch your design go from concept to completion.
During this phase you might experience what seems to be “down time” as far as your participation in the process. I assure you we are hard at work behind the scenes pre ordering materials to ensure we are ready to rock once we get the green light!

Closing | Move-In
From this stage of the process the typical timeline to completion is 12 to 14 months. The number one item that can disrupt the process, is if the architect does not meet deadlines. Number two is when the buyer does not stay on time making selections. We work with you every step of the way with total transparency to ensure we stay on track.
During this last phase we will conduct a punch list walk-through looking every last inch of your home. Prior to move-in we will have another walk-through to review product operations and warranty elements along with reviewing punch list completed items.
Time to move into your dream house and create beautiful memories to make it your home!

