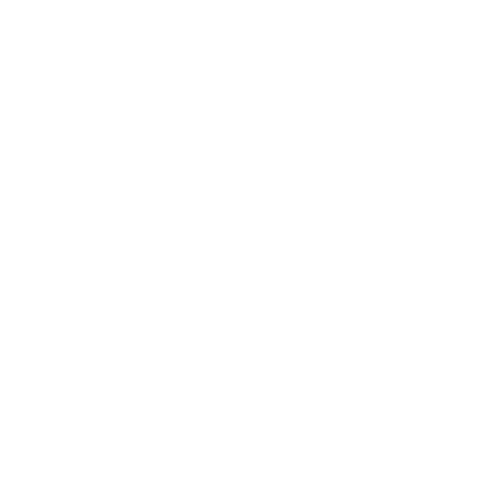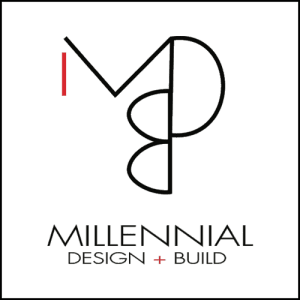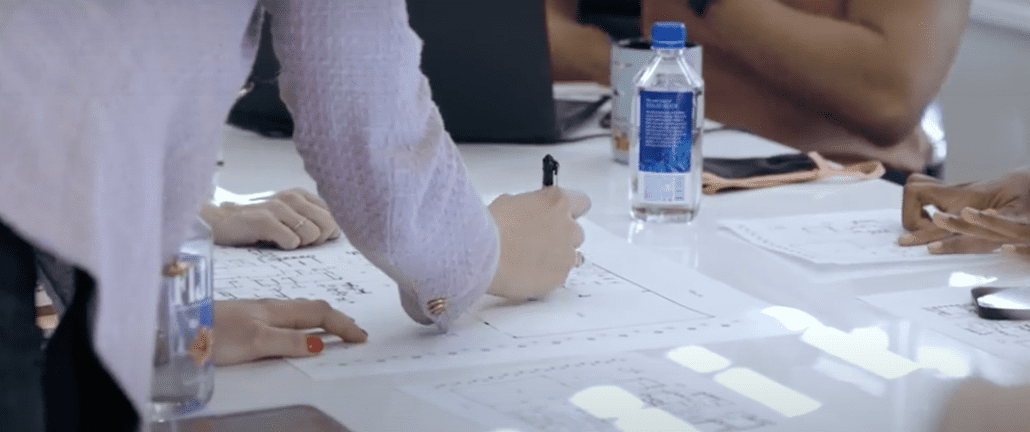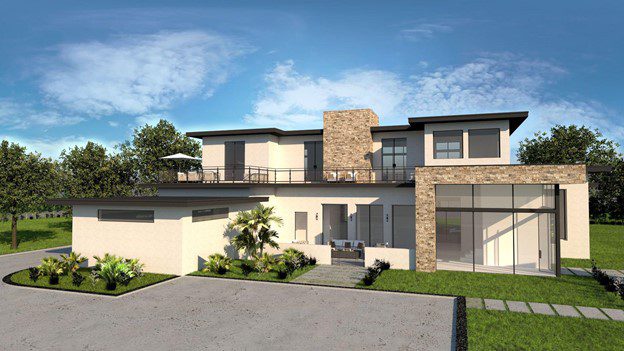What does it mean to have a transitional house plan? Designs are always evolving and changing. In architecture, the term “transitional” really just describes a home that uses a mix of styles that cohesively create vibes of a modern home. Or more simply put, a transitional style home can be brought into anyone’s preferred architectural look by incorporating familiar elements while achieving an overall more sleek look.
When working through the initial design process with our clients, the topic of exterior design is where we like to spend a little bit of extra time. The exterior of the home will typically translate to the interior style of the home.
It is common for our clients to have an exterior style in mind, but how does that translate into words? With millions and millions of available materials and traditional elements, it can become overwhelming to achieve a cohesive design style.
Not only do we have a large variety of products to choose from, we are blessed with the ability to search for eye catching images right from our mobile devices. Oftentimes, we will compile inspirational images from our clients and start by asking what from each photo caught their attention. From there we are able to assist our clients with “putting a label on it” before moving forward with a 3D rendering.
The goal with this quick blog is to provide you with some keywords and images to help you recognize each style from a street view. A majority of these styles we are focused on building in Frisco, TX.
Here are three luxury styles of transitional architecture:
- Modern Style Homes
- Traditional Style Homes
- Mediterranean Style Homes
Modern Style Homes
With modern architecture you will most often find a metal or flat roof with a mixed use of materials like concrete, wood, stucco and stone. You will not see any shutters on a modern home design, but will more likely see large grid like windows. At times, clean unique lines are sometimes in an L shape and mostly boxy elements are incorporated into a modern luxury home design.
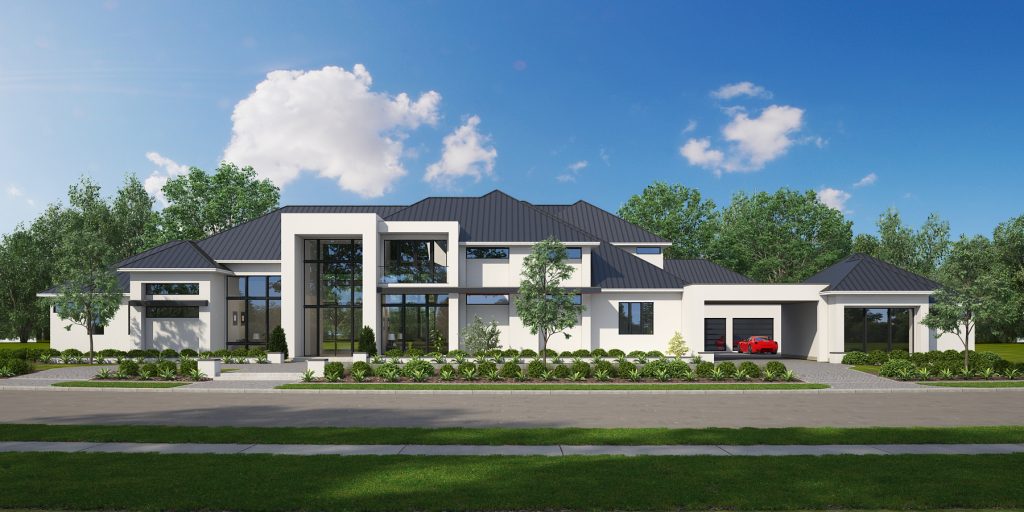
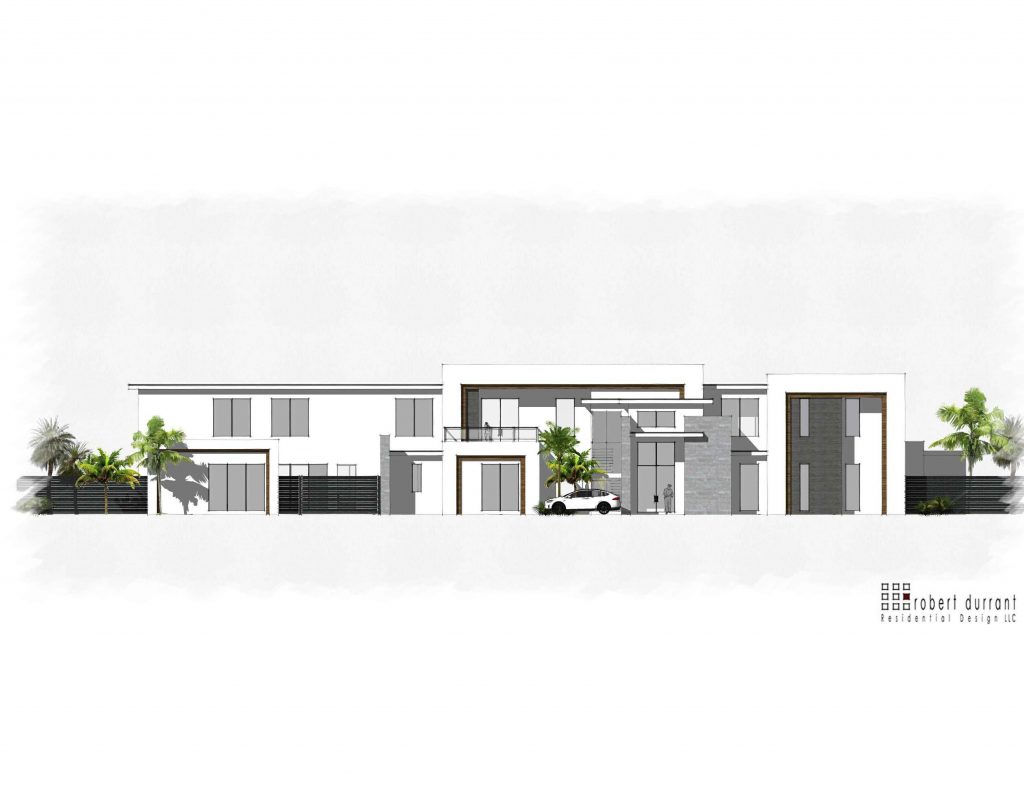
Learn more about our modern homes with transitional architecture in Frisco, TX!
Traditional Style Homes
In traditional architecture many times you will see a composition roof, porches, columns and shutters. Gabled roofs are an easy to spot difference when compared to a modern home with a flat roof. The design elements you see on a traditional home would mostly be brick mixed with some stucco and stone using neutral color palettes.
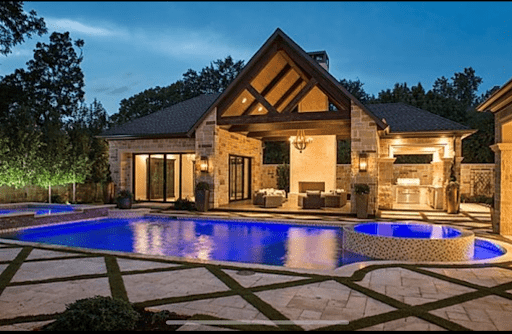
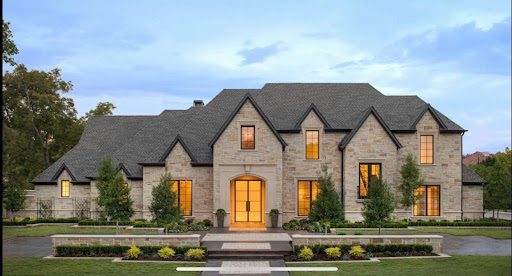
Mediterranean Style Homes
In our opinion, recognizing a Mediterranean style home, or Spanish style home, is one of the easiest. Instead of a metal, flat or composition roof you will see a terra cotta (tile) roof. Arches and wrought iron details, cast stone and stucco elements, corbels accents, cedar and a rounded front door are all elements that will make this transitional space distinct.
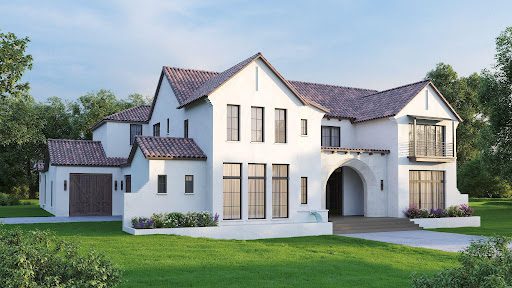
Contact Millennial Design + Build for more information about our home building process!

